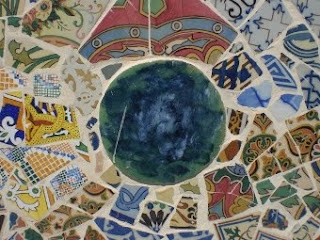©Text i fotos: Àngel Gené i Ramis; traducció a l'anglès: Montserrat Casanovas i Stobart; suport informàtic: Martí Gené i Ramis

Among other things Modernism meant:
1. Creation of a new architectural language, although sometimes there are revivals of past forms.
2. Use of new materials such as iron, concrete or glass.
3. Profuse decorations with natural motifs (animals - skeletons with stylized bones and tendons - plants, and other symbols), especially at the facades
4. Use of structural elements for decoration.
5. Creativity and freedom in the design (unusual shapes, asymmetries,...)
6. Appraisal of traditional trades and use of them to make the decorative motifs of the facade (iron, ceramics, stone sculpture, glass, wood, etc.)
7. Careful design of the inside of the houses as a whole, as a system.
8. Dynamism in the design: flowing forms, sinuous lines and "whip strokes".
Modernism came late to Mallorca with the construction of the Grand Hotel. If it started in Europe around 1890, it will not start in Mallorca until the twentieth century.

Author:
Francesc Roca
Period and Style:
1908-11, Modernism.
Formal analysis of the facades (description)
Undulating forms inspired by the Islamic art. These forms are set like palm leaves and they are complemented with vegetal motifs: all together give the image of the growth of leaves as they unfold, a very characteristic symbol of the Art Nouveau.
Expressive columns, some of iron (industry), some of stone (craftwork). Formally identical, they both play a dialectical game as if saying "I am worth as much as you". It is a game that implies the use of new materials as well as traditional ones. They embody the expression "industry, yes, but also crafts".
Balcony irons in form of butterfly wings, coloured glasses and wrought iron like spiderwebs show that the building follows the purest spirit of the Art Nouveau, perhaps more intensely than the Grand Hotel.
Commentary:
The whole architectonic compound is adapted to its surroundings, to the winding streets and the old medieval market (unlike Jaume III).







 (pintorescatalanes.blogspot.com)
(pintorescatalanes.blogspot.com)
































